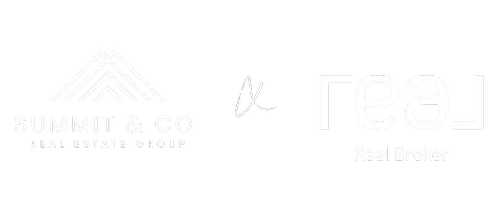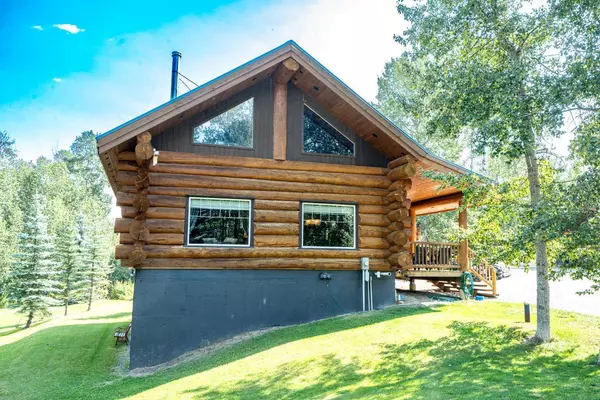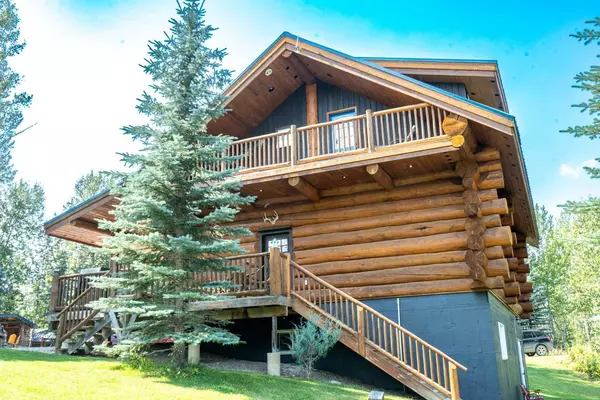
4 Beds
3 Baths
1,521 SqFt
4 Beds
3 Baths
1,521 SqFt
Key Details
Property Type Single Family Home
Sub Type Detached
Listing Status Active
Purchase Type For Sale
Square Footage 1,521 sqft
Price per Sqft $539
Subdivision Beaver Creek Estates
MLS® Listing ID A2159362
Style 1 and Half Storey,Acreage with Residence
Bedrooms 4
Full Baths 2
Half Baths 1
Year Built 2012
Lot Size 2.890 Acres
Acres 2.89
Property Description
The lower level enjoying opening to a WALK-OUT basement & In-Floor heat, offers even more space, with a Family Room,, offering access to the beautifully landscaped yard, featuring a large fish pond with a Fountain! Yes, you can keep the fish too! You will also find 2 more large bedrooms & a third Bathroom. The Utility Rm showcasing the plumbing & heating systems is like art work in itself!
The Matching 24x29 ft. heated DB Log Garage, enjoys water installed adds to your conveniences. Located near several lakes, close to Crown land, just hop on the quads or sleds right from your yard and explore for the day- no need to haul anywhere! West country living at its finest in this exceptional log home. The added BONUS is the comradery of the active Beaver Trail Community group, with frequent community Gatherings, if you choose to participate, adding to the feeling of family. NOTE-LOGS are BIG & ROUND, Square footage is taken from the INTERIOR as opposed to most homes calculated from the OUTSIDE of the home. Room meaurements as reported, may vary. EXTERIOR Home measurement is 1,754 Sqft.
A convenient location, just 10 mins to the Village of Caroline, 30 mins to Rocky Mountain house. 1 hr to Red Deer or 1 hr 45 mins to Calgary.
Location
State AB
County Clearwater County
Zoning Residential Recreation
Direction E
Rooms
Basement Separate/Exterior Entry, Finished, Full, Walk-Out To Grade
Interior
Interior Features Granite Counters
Heating Boiler, Propane
Cooling None
Flooring Ceramic Tile, Hardwood, Slate
Fireplaces Number 1
Fireplaces Type Living Room, Wood Burning
Inclusions Dog House and Run, Garden Shed, 2 Wood Sheds
Appliance Dishwasher, Dryer, Electric Stove, Microwave Hood Fan, Refrigerator, Washer, Water Softener, Window Coverings
Laundry In Basement
Exterior
Exterior Feature Dog Run, Private Yard
Garage Double Garage Detached
Garage Spaces 2.0
Fence Partial
Community Features Other
Roof Type Metal
Porch Deck
Exposure S
Total Parking Spaces 2
Building
Lot Description Creek/River/Stream/Pond, Cul-De-Sac, Dog Run Fenced In, Many Trees, Private
Dwelling Type House
Foundation Poured Concrete
Sewer Holding Tank, Septic Field
Water Well
Architectural Style 1 and Half Storey, Acreage with Residence
Level or Stories One and One Half
Structure Type Concrete,Log
Others
Restrictions None Known
Tax ID 93842962

"My job is to find and attract mastery-based agents to the office, protect the culture, and make sure everyone is happy! "






