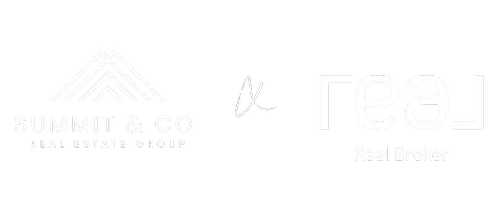
1 Bed
2 Baths
1,034 SqFt
1 Bed
2 Baths
1,034 SqFt
Key Details
Property Type Multi-Family
Sub Type Semi Detached (Half Duplex)
Listing Status Active
Purchase Type For Sale
Square Footage 1,034 sqft
Price per Sqft $348
Subdivision Strathmore Lakes Estates
MLS® Listing ID A2169141
Style Bungalow,Side by Side
Bedrooms 1
Full Baths 2
Condo Fees $404/mo
Year Built 1998
Lot Size 5,511 Sqft
Acres 0.13
Property Description
The kitchen, living room and dining areas all feature big windows that flood the space with natural light. Bight and Airy. The kitchen has great cupboard space and a pantry. Perfectly placed built ins in the dining area to ensure plenty of storage. Enjoy sunny days on your private deck, perfect for relaxing or entertaining.
This villa boasts one spacious bedroom plus a versatile den/office that can accommodate a guest bed, ensuring you have space for visitors. The master suite includes a large closet and an ensuite bathroom complete with a walk in shower. The main floor full bathroom is perfect for guests. Also on this level you will find the convenient laundry room.
With an unfinished basement, you have the opportunity to customize this space to suit your needs and style. Plus, the single attached garage adds extra storage space.
Don’t miss out on this exceptional opportunity for adult living in a vibrant community with a welcoming clubhouse. Schedule your private showing today!
Location
State AB
County Wheatland County
Zoning R2
Direction N
Rooms
Basement Full, Unfinished
Interior
Interior Features Built-in Features, Ceiling Fan(s), Laminate Counters
Heating Forced Air, Natural Gas
Cooling None
Flooring Carpet, Ceramic Tile, Laminate
Appliance Dishwasher, Dryer, Electric Stove, Microwave Hood Fan, Refrigerator, Washer
Laundry In Basement
Exterior
Exterior Feature None
Parking Features Single Garage Attached
Garage Spaces 1.0
Fence None
Community Features Clubhouse, Lake, Shopping Nearby, Walking/Bike Paths
Amenities Available Clubhouse, RV/Boat Storage
Roof Type Pine Shake
Porch Deck
Lot Frontage 60.37
Total Parking Spaces 2
Building
Lot Description Corner Lot, Landscaped, Level
Dwelling Type Duplex
Foundation Poured Concrete
Architectural Style Bungalow, Side by Side
Level or Stories One
Structure Type Stucco,Wood Frame
Others
HOA Fee Include Common Area Maintenance,Insurance,Professional Management,Reserve Fund Contributions,Snow Removal
Restrictions Restrictive Covenant
Tax ID 92459845
Pets Allowed Restrictions, Yes

"My job is to find and attract mastery-based agents to the office, protect the culture, and make sure everyone is happy! "






