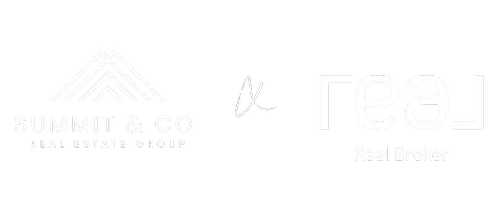
2 Beds
2 Baths
833 SqFt
2 Beds
2 Baths
833 SqFt
Key Details
Property Type Condo
Sub Type Apartment
Listing Status Active
Purchase Type For Sale
Square Footage 833 sqft
Price per Sqft $432
Subdivision Skyview Ranch
MLS® Listing ID A2177447
Style Apartment
Bedrooms 2
Full Baths 2
Condo Fees $443/mo
HOA Fees $78/ann
HOA Y/N 1
Year Built 2016
Property Description
* This pristine 833.39 sq ft unit boasts 2 bedrooms and 2 bathrooms. The open-concept layout features cork flooring throughout the living space, a kitchen with quartz countertops, stainless steel appliances, and plenty of storage and counter space.
* It also includes a dining area, built-in desk space, and a bright living room that opens to a balcony with a gas line. The primary bedroom offers a walk-through closet with sliding glass doors and a 4-piece ensuite.
* The unit also includes a second bedroom, a 4-piece bathroom, and stacked laundry with additional storage space.
* A titled parking stall in the secure underground parkade and a storage unit in front of the stall are also included.
* Well-maintained and showing pride of ownership, this unit presents a fantastic opportunity to own in the sought-after Orchard Sky community. Conveniently located near green spaces, playgrounds, schools, restaurants, and transit, with easy access to Deerfoot Trail (QEII), Stoney Trail, Country Hills Blvd, and just a short drive to the airport.
Location
State AB
County Calgary
Area Cal Zone Ne
Zoning M-1
Direction NE
Interior
Interior Features Open Floorplan
Heating Baseboard
Cooling None
Flooring Carpet, Cork
Appliance Dishwasher, Electric Stove, Microwave Hood Fan, Refrigerator, Washer/Dryer, Window Coverings
Laundry In Unit
Exterior
Exterior Feature Balcony, Courtyard
Garage Parkade, Underground
Community Features Playground, Schools Nearby, Shopping Nearby, Sidewalks, Street Lights
Amenities Available Elevator(s), Secured Parking, Snow Removal, Storage, Trash, Visitor Parking
Porch None
Exposure NE
Total Parking Spaces 1
Building
Dwelling Type Low Rise (2-4 stories)
Story 4
Architectural Style Apartment
Level or Stories Single Level Unit
Structure Type Unknown
Others
HOA Fee Include Common Area Maintenance,Gas,Heat,Insurance,Parking,Professional Management,Reserve Fund Contributions,Sewer,Trash,Water
Restrictions Pet Restrictions or Board approval Required
Tax ID 95376638
Pets Description Restrictions, Yes

"My job is to find and attract mastery-based agents to the office, protect the culture, and make sure everyone is happy! "






