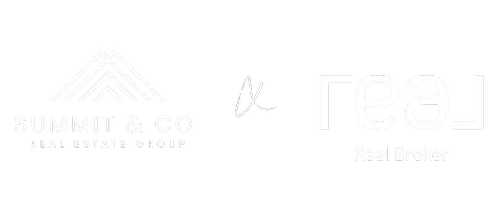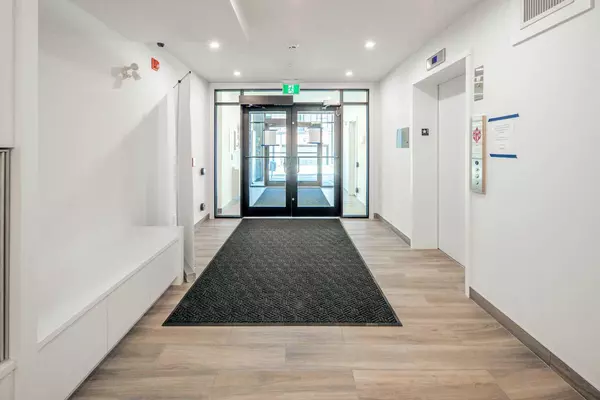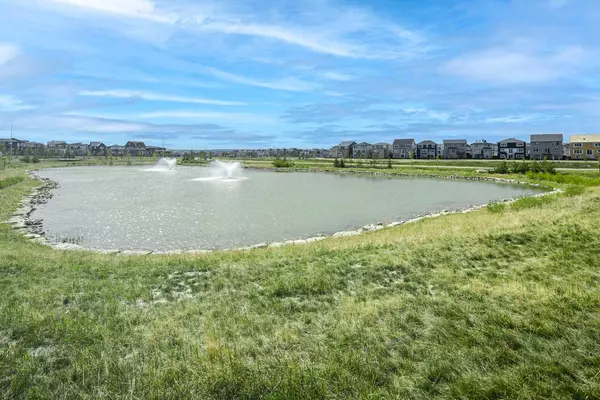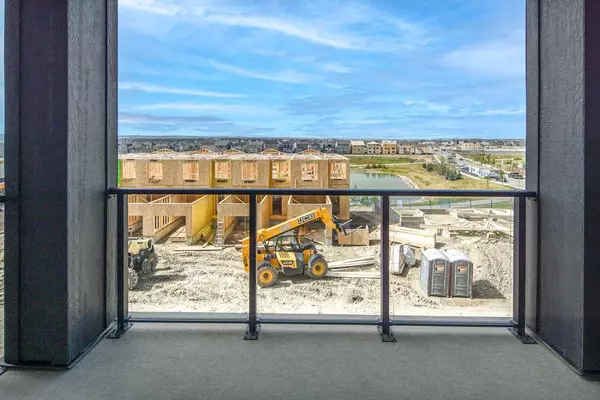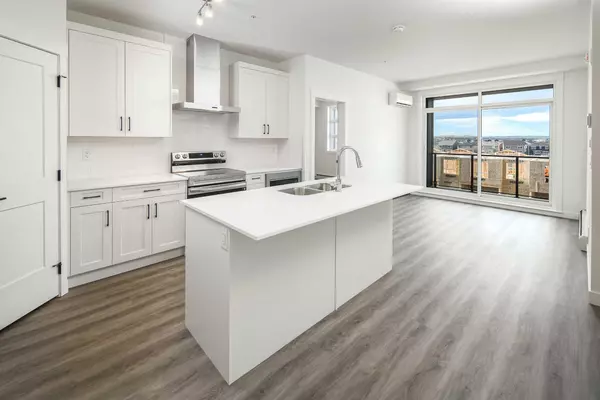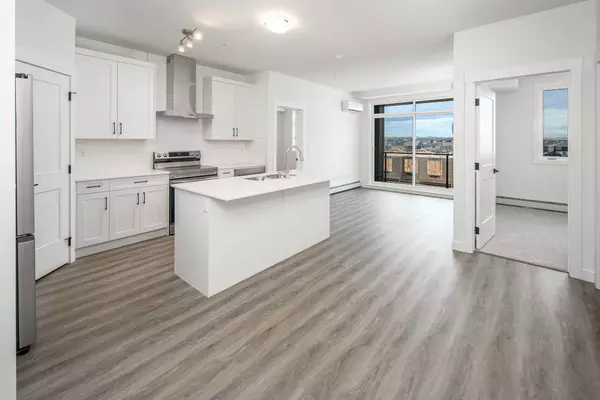
2 Beds
2 Baths
764 SqFt
2 Beds
2 Baths
764 SqFt
Key Details
Property Type Condo
Sub Type Apartment
Listing Status Active
Purchase Type For Sale
Square Footage 764 sqft
Price per Sqft $523
Subdivision Livingston
MLS® Listing ID A2178612
Style Low-Rise(1-4)
Bedrooms 2
Full Baths 2
Condo Fees $295/mo
HOA Fees $460/ann
HOA Y/N 1
Year Built 2024
Property Description
Enjoy year-round comfort with dual air conditioning, and revel in the ample storage provided by the sleek-looking upper cabinets. Picture yourself relaxing in a well-lit living room, enhanced by upgraded pot lights, creating the perfect ambiance for entertainment. The room is equipped for seamless viewing experiences, featuring wall-mounted TV setups that include hidden cables and reinforced backing for secure mounting.
The kitchen is a culinary haven, complete with stainless steel appliances, additional pot lights, a stylish chimney-style hood fan, and eye-catching pendant lighting, offering everything you need for gourmet cooking. The soft-close cabinets add an extra touch of luxury to this inviting space.
As a resident of the vibrant Livingston community, you’ll enjoy exclusive access to the Livingston Community Association Hub, which features a splash park, fitness center, and event hall—all designed for your pleasure and convenience. Embrace a lifestyle of comfort, sophistication, and community in this exceptional condo, where every detail has been thoughtfully crafted for your enjoyment. Don’t miss this opportunity to elevate your living experience!
Location
State AB
County Calgary
Area Cal Zone N
Zoning M-1 d100
Direction E
Interior
Interior Features No Animal Home, No Smoking Home, Open Floorplan, Quartz Counters
Heating Central
Cooling Central Air
Flooring Carpet, Vinyl
Appliance Dishwasher, Dryer, Electric Stove, Range Hood, Refrigerator, Washer
Laundry In Unit
Exterior
Exterior Feature Balcony, BBQ gas line, Lighting, Playground
Garage Underground
Community Features Golf, Lake, Park, Playground, Pool
Amenities Available Park, Parking, Playground, Recreation Room
Porch Balcony(s)
Exposure E
Total Parking Spaces 1
Building
Dwelling Type Low Rise (2-4 stories)
Story 4
Architectural Style Low-Rise(1-4)
Level or Stories Single Level Unit
Structure Type Brick,Concrete
New Construction Yes
Others
HOA Fee Include Amenities of HOA/Condo,Common Area Maintenance,Insurance,Professional Management,Reserve Fund Contributions,Snow Removal,Trash
Restrictions None Known
Pets Description Yes

"My job is to find and attract mastery-based agents to the office, protect the culture, and make sure everyone is happy! "
