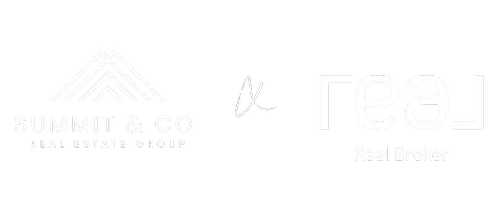5 Beds
2 Baths
711 SqFt
5 Beds
2 Baths
711 SqFt
Key Details
Property Type Single Family Home
Sub Type Detached
Listing Status Active
Purchase Type For Sale
Square Footage 711 sqft
Price per Sqft $914
Subdivision Renfrew
MLS® Listing ID A2188926
Style Bungalow
Bedrooms 5
Full Baths 2
Year Built 1945
Lot Size 4,499 Sqft
Acres 0.1
Lot Dimensions 37.5x120
Property Sub-Type Detached
Property Description
Step inside and be greeted by an open, airy floor plan bathed in natural light. The sparkling white kitchen features newer appliances, ample cabinetry, and generous counter space, all offering a picturesque view of your garden. Here, your fruits and vegetables can flourish in raised beds, set in a secluded, serene, and sunny south-facing backyard.
The main floor impresses with a beautifully updated bath showcasing timeless subway tile and two cozy bedrooms perfect for family, guests, or a flexible home office setup.
Venture downstairs to discover a neatly appointed basement that, while featuring lower ceilings, offers a welcoming extra family room along with two versatile rooms—previously used as a home office—that can easily be transformed to suit your lifestyle. A sleek three-piece bath adds convenience and comfort to this level.
Outside, enjoy the delights of al fresco dining on the upper deck or relax by the fire pit in the lower yard. The private, fully landscaped outdoor space features mature trees, perennials, and practical raised garden boxes, ideal for cultivating your favorite veggies or flowers.
A standout bonus awaits with not one, but TWO single-car garages! The original garage and a newly built one with an oversized door and impressive interior height provide extra storage or accommodate a truck or larger vehicles.
Discover the unbeatable location—just half a block from a playground, park, and skating rink, with easy walking access to Calgary Co-op, the Renfrew Fitness and Aquatic Centre, and a host of nearby shops and restaurants. St. Patrick's Island, local pubs, and more are mere steps away.
Don't miss your chance to experience this delightful blend of modern comfort and timeless charm!
Location
State AB
County Calgary
Area Cal Zone Cc
Zoning R-CG
Direction N
Rooms
Basement Finished, Full
Interior
Interior Features No Smoking Home, Vinyl Windows
Heating Forced Air, Natural Gas
Cooling None
Flooring Hardwood, Vinyl
Appliance Dishwasher, Dryer, Electric Range, Garage Control(s), Microwave Hood Fan, Refrigerator, Washer/Dryer, Window Coverings
Laundry In Basement
Exterior
Exterior Feature BBQ gas line, Garden, Private Yard
Parking Features Double Garage Detached, Garage Door Opener, Oversized, See Remarks
Garage Spaces 2.0
Fence Fenced
Community Features Park, Playground, Schools Nearby, Shopping Nearby, Sidewalks, Street Lights
Utilities Available Electricity Connected, Natural Gas Connected, Garbage Collection, Phone Connected, Sewer Connected, Water Connected
Roof Type Asphalt Shingle
Porch Deck
Lot Frontage 37.5
Total Parking Spaces 2
Building
Lot Description Back Lane, Back Yard, Landscaped, See Remarks
Dwelling Type House
Foundation Poured Concrete
Architectural Style Bungalow
Level or Stories One
Structure Type Stucco,Wood Frame
Others
Restrictions None Known
Tax ID 95360236
"My job is to find and attract mastery-based agents to the office, protect the culture, and make sure everyone is happy! "






