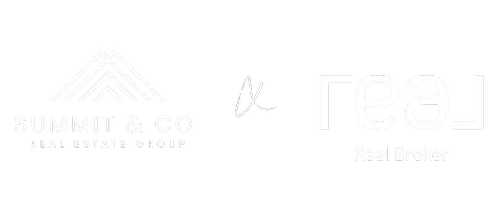2 Beds
2 Baths
987 SqFt
2 Beds
2 Baths
987 SqFt
Key Details
Property Type Condo
Sub Type Apartment
Listing Status Active
Purchase Type For Sale
Square Footage 987 sqft
Price per Sqft $465
Subdivision Seton
MLS® Listing ID A2191598
Style Low-Rise(1-4)
Bedrooms 2
Full Baths 2
Condo Fees $399/mo
HOA Fees $375/ann
HOA Y/N 1
Year Built 2024
Property Sub-Type Apartment
Property Description
Welcome to Seton West, a premier Logel Homes development in one of Southeast Calgary's most sought-after communities. This corner unit offers the perfect blend of modern elegance, functional design, and unbeatable convenience.
Step inside and be captivated by the open-concept layout, soaring 9' ceilings, and oversized windows that fill the space with natural light. The designer kitchen is a showstopper, featuring quartz countertops, full-height tile backsplash, upgraded stainless steel appliances, and 41” upper cabinets—perfect for the home chef. The seamless flow into the living/dining area provides endless furniture placement options to suit your lifestyle.
The primary suite is your private retreat, complete with a walkthrough closet and a spa-inspired 4-piece ensuite . The second bedroom is equally impressive, offering direct access to a cheater 4-piece bathroom —ideal for guests or a home office setup.
Enjoy year-round comfort with central A/C and the added luxury of titled 2 underground parking and an assigned storage locker. The large balcony extends your living space, equipped with a BBQ gas line—perfect for summer evenings.
Seton West offers unparalleled convenience, just steps from retail, dining, and entertainment, including the 130,000 sq. ft. Seton Urban District, the Brookfield Residential YMCA (North America's largest YMCA), and the South Health Campus. Residents also enjoy an on-site dog park and ample visitor parking.
Built by Logel Homes, Calgary's Multi-Family Builder of the Year since 2021, this is a rare opportunity to own in one of the city's best condo communities.
Don't miss out!
Location
State AB
County Calgary
Area Cal Zone Se
Zoning M-2
Direction NW
Rooms
Basement None
Interior
Interior Features Elevator, High Ceilings, Kitchen Island, Storage
Heating Baseboard
Cooling Central Air
Flooring Ceramic Tile, Vinyl Plank
Inclusions NONE
Appliance Central Air Conditioner, ENERGY STAR Qualified Dishwasher, Microwave, Refrigerator, Washer/Dryer
Laundry In Unit
Exterior
Exterior Feature Balcony, BBQ gas line, Dog Run
Parking Features Titled, Underground
Community Features Park, Playground, Shopping Nearby, Sidewalks, Walking/Bike Paths
Amenities Available Dog Run, Elevator(s), Parking, Snow Removal, Trash, Visitor Parking
Roof Type Asphalt Shingle
Porch Balcony(s)
Exposure NW
Total Parking Spaces 2
Building
Dwelling Type Low Rise (2-4 stories)
Story 4
Foundation Poured Concrete
Architectural Style Low-Rise(1-4)
Level or Stories Single Level Unit
Structure Type Vinyl Siding
Others
HOA Fee Include Common Area Maintenance,Electricity,Gas,Heat,Insurance,Reserve Fund Contributions,Sewer,Snow Removal,Water
Restrictions None Known
Tax ID 95408101
Pets Allowed Yes
"My job is to find and attract mastery-based agents to the office, protect the culture, and make sure everyone is happy! "






