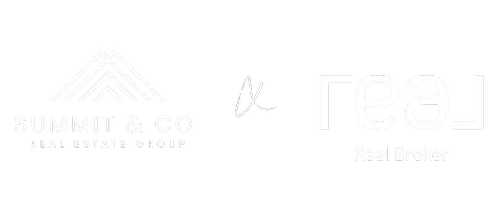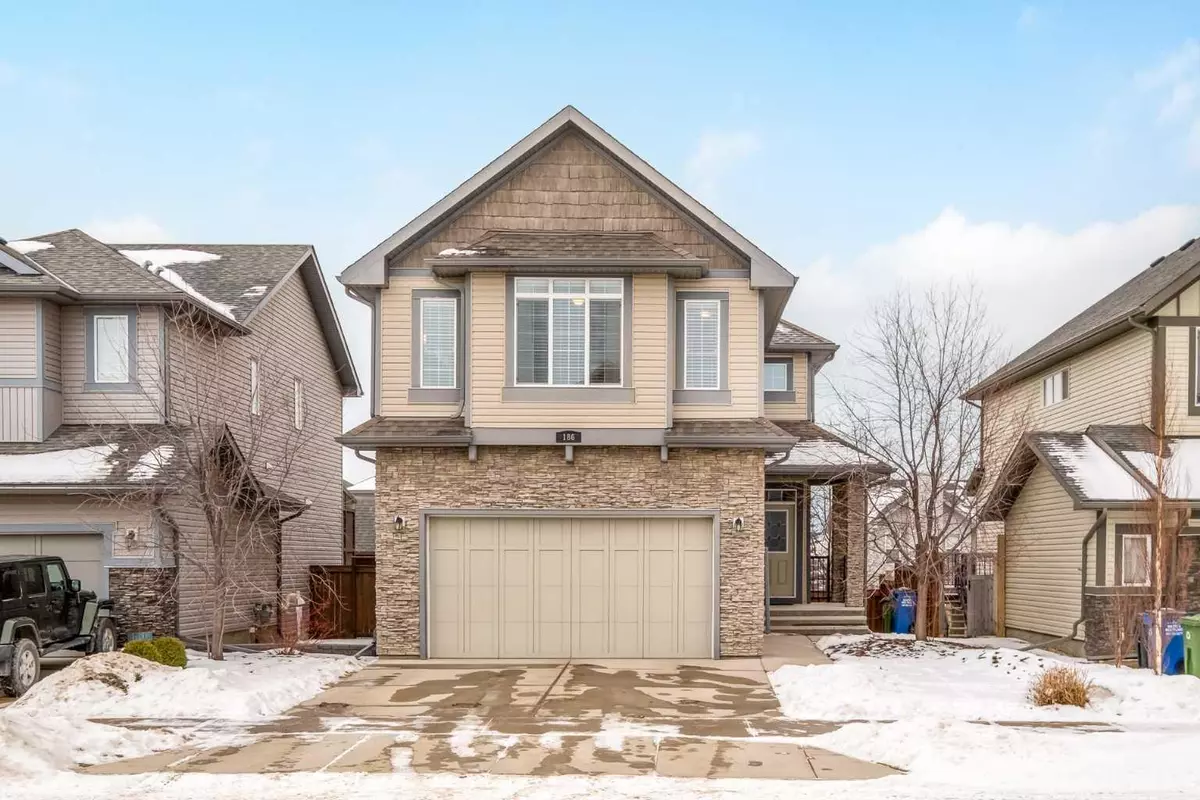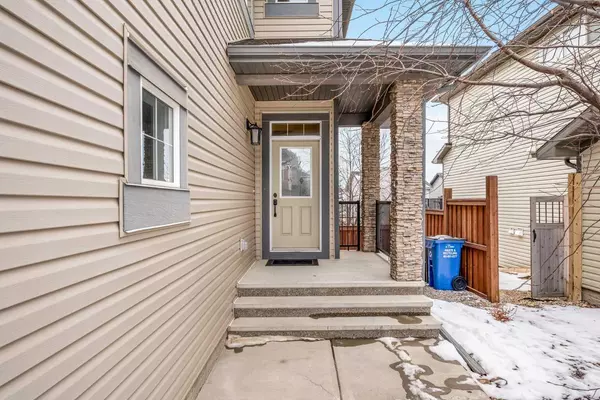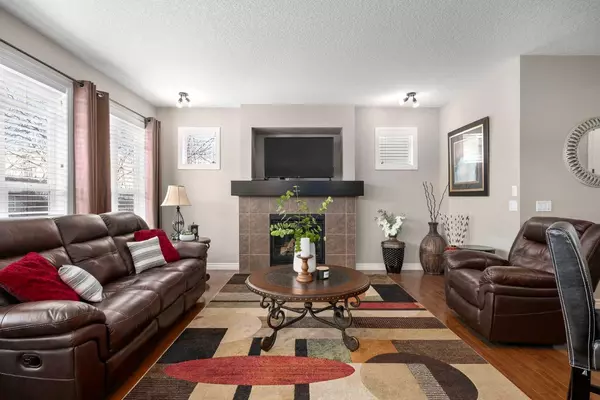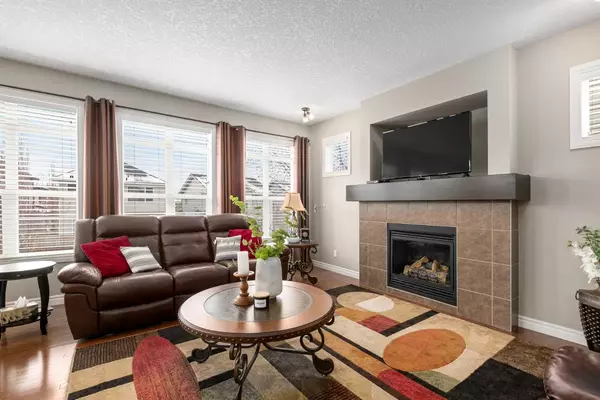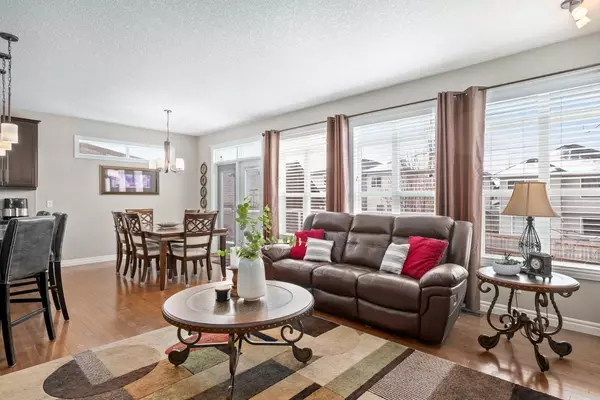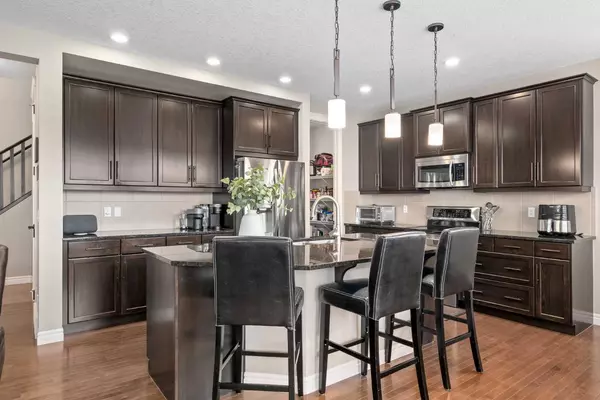3 Beds
3 Baths
2,255 SqFt
3 Beds
3 Baths
2,255 SqFt
Key Details
Property Type Single Family Home
Sub Type Detached
Listing Status Active
Purchase Type For Sale
Square Footage 2,255 sqft
Price per Sqft $299
Subdivision Heritage Hills
MLS® Listing ID A2196552
Style 2 Storey
Bedrooms 3
Full Baths 2
Half Baths 1
Year Built 2011
Lot Size 4,370 Sqft
Acres 0.1
Property Sub-Type Detached
Property Description
The main floor features an inviting open-concept living and dining area with tons of natural light & hardwood flooring, complete with a cozy gas fireplace. The kitchen is designed for entertaining, with granite countertops, a walk-through pantry, and ample cupboard space. A dedicated office near the vaulted entryway provides the perfect work-from-home setup.
Upstairs, the primary suite boasts a large luxurious ensuite and walk-in closet, while two additional bedrooms, a bright bonus room, and upper-floor laundry add extra convenience. The unfinished basement is full of potential, awaiting your creative touch.
Step outside to a composite deck (new in 2020) with a gas line for your BBQ, perfect for summer afternoons. The beautifully landscaped backyard has mature trees, shrubs and alley access, offers both privacy and convenience. Plus, enjoy year-round comfort with central A/C and a double attached garage. On the weekends enjoy quick access to Highway 1A to go paddle boarding, boating and skating at Ghost lake only 15 minutes way! or you can be in the mountains in less than 45 minutes for Hiking, skiing, and sightseeing. Amenities in Heritage Hill's include 2 nearby parks with children's play equipment, a pharmacy, Dental clinic, fitness & day care facilities, restaurants and more!
This home is move-in ready—schedule your showing today before it's gone!
Location
State AB
County Rocky View County
Zoning R-LD
Direction NW
Rooms
Basement Full, Unfinished
Interior
Interior Features Breakfast Bar, Granite Counters, Pantry, Recessed Lighting, Soaking Tub, Storage
Heating Fireplace(s), Forced Air
Cooling Central Air
Flooring Carpet, Hardwood, Tile
Fireplaces Number 1
Fireplaces Type Gas
Inclusions Fridge X2, dishwasher, microwave, Electric stove, washer, dryer, bar fridge, Cabinet in laundry room, shelf in basement, curtain rods, curtains, blinds, garage door openers (2), Mirror at entrance, tall vase on high shelf at entrance, Wooden shelf in garage.
Appliance Bar Fridge, Dishwasher, Dryer, Electric Stove, Microwave, Refrigerator, Washer
Laundry Upper Level
Exterior
Exterior Feature BBQ gas line
Parking Features Double Garage Attached
Garage Spaces 2.0
Fence Fenced
Community Features Playground, Shopping Nearby, Sidewalks, Street Lights, Walking/Bike Paths
Roof Type Asphalt Shingle
Porch Deck
Lot Frontage 42.13
Total Parking Spaces 4
Building
Lot Description Back Lane, Few Trees, Front Yard, Lawn, Rectangular Lot
Dwelling Type House
Foundation Poured Concrete
Architectural Style 2 Storey
Level or Stories Two
Structure Type Stone,Vinyl Siding,Wood Siding
Others
Restrictions Restrictive Covenant
Tax ID 93932438
Virtual Tour https://unbranded.youriguide.com/186_heritage_blvd_cochrane_ab/
"My job is to find and attract mastery-based agents to the office, protect the culture, and make sure everyone is happy! "
