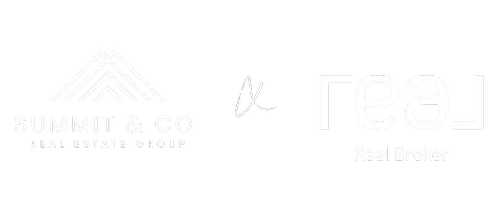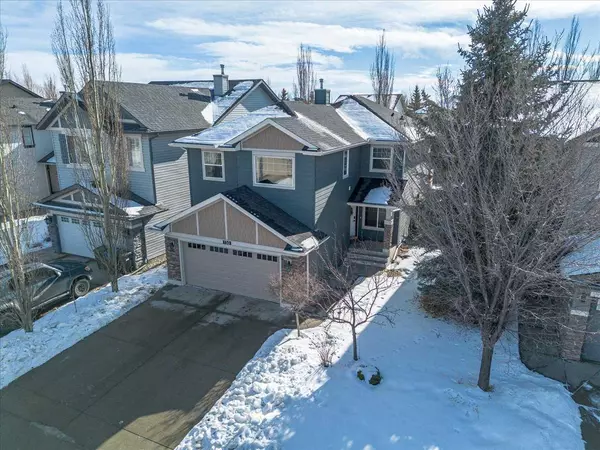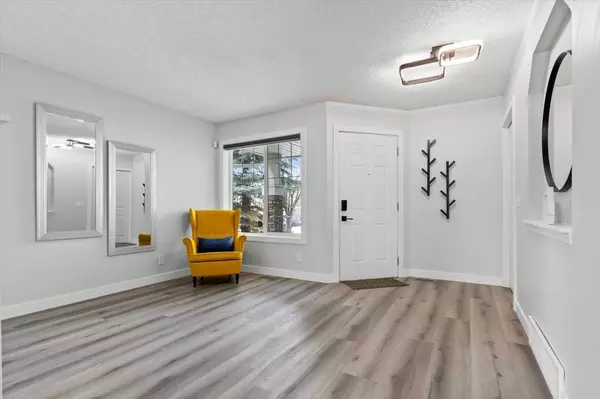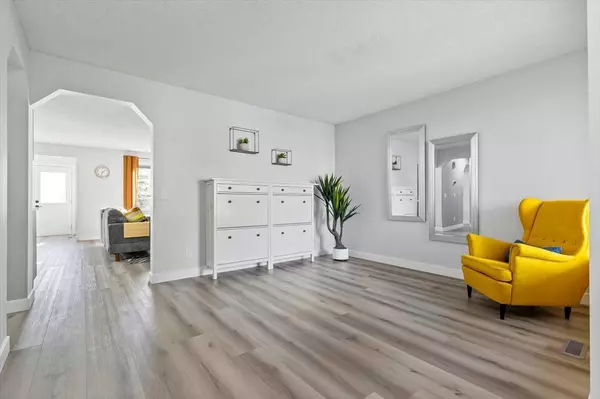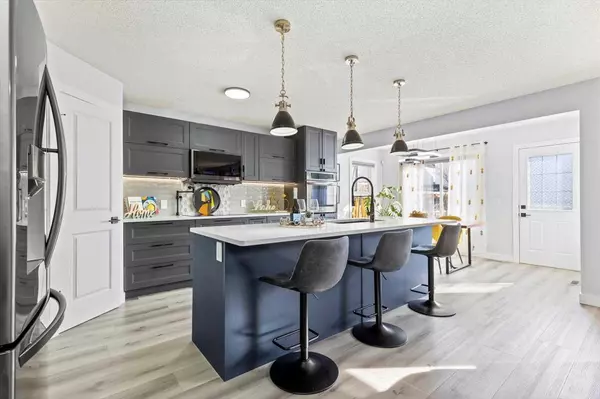4 Beds
4 Baths
2,192 SqFt
4 Beds
4 Baths
2,192 SqFt
Key Details
Property Type Single Family Home
Sub Type Detached
Listing Status Active
Purchase Type For Sale
Square Footage 2,192 sqft
Price per Sqft $387
Subdivision Chaparral
MLS® Listing ID A2196802
Style 2 Storey
Bedrooms 4
Full Baths 3
Half Baths 1
HOA Fees $370/ann
HOA Y/N 1
Year Built 2004
Lot Size 4,574 Sqft
Acres 0.11
Property Sub-Type Detached
Property Description
Welcome to your dream home in the beautiful lake community of Chaparral! This immaculate 4-bedroom, 3.5-bathroom residence features a fully developed basement and a heated double attached garage, perfect for families seeking comfort and convenience.
Step inside to discover HIGH CEILINGS and LUXURY VINYL PLANK flooring that enhance the open concept main floor. The inviting front den is ideal for a sitting room, home office or study. The heart of the home is the gourmet kitchen, complete with QUARTZ COUNTERTOPS, a CENTRAL ISLAND, and PANTRY. Enjoy cooking with UPGRADED LG STAINLESS STEEL APPLIANCES, including a built-in oven, electric cooktop, and microwave hood fan. The kitchen is beautifully accented with under-counter lighting, a stylish tiled backsplash, and modern light fixtures, creating an atmosphere that is both functional and chic. RELAX in the BRIGHT, SPACIOUS LIVING ROOM with CORNER FIREPLACE for a relaxing in comfort on those cold nights.
Retreat to the FULLY DEVELOPED BASEMENT, where you'll find an additional bedroom, a large recreation room perfect for entertaining complete with bar fridge, and a 4-piece bathroom. With a TANKLESS HOT WATER HEATER, you'll enjoy on-demand hot water for all your needs.
Step outside to your fully fenced backyard oasis, featuring a deck with a privacy wall, an ideal spot for summer barbeques or quiet evenings under the stars. The convenience of a central vacuum system, and upstairs washer and dryer that makes laundry day a breeze.
Located in the sought-after Chaparral community, you'll have easy access to all amenities in Chaparral and Walden, with quick connections to Macleod Trail for commuting. Enjoy the LAKE ACCESS along with parks, walking paths, and recreational facilities right at your doorstep.
DON'T MISS OUT ON THIS EXCEPTIONAL HOME! Schedule your viewing today and experience the lifestyle you've always wanted!
Location
State AB
County Calgary
Area Cal Zone S
Zoning R-G
Direction NW
Rooms
Basement Finished, Full
Interior
Interior Features Central Vacuum, Double Vanity, High Ceilings, Kitchen Island, Open Floorplan, Pantry, Quartz Counters, Soaking Tub, Tankless Hot Water, Walk-In Closet(s)
Heating Forced Air
Cooling Central Air
Flooring Carpet, Tile, Vinyl Plank
Fireplaces Number 1
Fireplaces Type Gas, Living Room
Inclusions None
Appliance Bar Fridge, Built-In Oven, Central Air Conditioner, Dishwasher, Dryer, Electric Cooktop, Garage Control(s), Microwave Hood Fan, Refrigerator, Tankless Water Heater, Washer, Window Coverings
Laundry Upper Level
Exterior
Exterior Feature Other
Parking Features Double Garage Attached
Garage Spaces 2.0
Fence Fenced
Community Features Lake, Park, Playground, Schools Nearby, Shopping Nearby
Amenities Available None
Roof Type Asphalt Shingle
Porch Deck
Lot Frontage 38.72
Exposure NW
Total Parking Spaces 4
Building
Lot Description Level, Rectangular Lot
Dwelling Type House
Foundation Poured Concrete
Architectural Style 2 Storey
Level or Stories Two
Structure Type Composite Siding,Wood Frame
Others
Restrictions None Known
Tax ID 94972599
Virtual Tour https://youriguide.com/ofn8x_130_chapalina_close_se_calgary_ab/
"My job is to find and attract mastery-based agents to the office, protect the culture, and make sure everyone is happy! "
