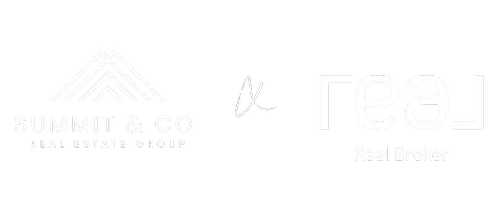4 Beds
3 Baths
1,043 SqFt
4 Beds
3 Baths
1,043 SqFt
Key Details
Property Type Single Family Home
Sub Type Detached
Listing Status Active
Purchase Type For Sale
Square Footage 1,043 sqft
Price per Sqft $445
Subdivision Pines
MLS® Listing ID A2206678
Style Bi-Level
Bedrooms 4
Full Baths 3
Year Built 1977
Lot Size 8,263 Sqft
Acres 0.19
Property Sub-Type Detached
Property Description
Welcome to this extensively updated 1,999 sq ft bi-level home, where thoughtful design meets modern comfort. Featuring 4 bedrooms and 3 full bathrooms, including two spacious primary suites—one on the main level and one in the fully finished basement—this home offers flexibility for multi-generational living, guests, or private retreats.
Step into a bright, open layout where every detail has been upgraded over the past 10 years. Enjoy brand-new flooring and fresh paint throughout, beautifully remodeled bathrooms, and reconfigured doorways that enhance both flow and function. The heart of the home is the cozy family room, warmed by an elegant electric fireplace, perfect for relaxing evenings.
The large kitchen and dining areas connect seamlessly to updated decking, ideal for outdoor entertaining or soaking up the sunshine. Additional upgrades include hot water tank and furnace, giving you peace of mind for years to come.
Outside, a double heated garage and generous parking space offer convenience and storage galore. Whether you're a growing family, savvy investor, or someone seeking a move-in-ready home with space to grow—this property checks all the boxes.
Location
State AB
County Red Deer
Zoning R1
Direction S
Rooms
Basement Finished, Full
Interior
Interior Features No Animal Home, No Smoking Home, Pantry, Vinyl Windows
Heating Forced Air, Natural Gas
Cooling None
Flooring Laminate, Tile, Vinyl Plank
Fireplaces Number 1
Fireplaces Type Electric, Family Room
Inclusions Fridge, stove, built-in dishwasher, microwave, washer, dryer, garage door opener and 1 remote
Appliance Dishwasher, Dryer, Electric Stove, Microwave, Refrigerator, Washer
Laundry In Basement
Exterior
Exterior Feature Balcony, Private Yard
Parking Features Double Garage Detached, Parking Pad
Garage Spaces 2.0
Fence Fenced
Community Features Playground, Schools Nearby, Shopping Nearby, Sidewalks
Roof Type Asphalt Shingle
Porch Balcony(s), Patio
Lot Frontage 64.0
Total Parking Spaces 4
Building
Lot Description Back Yard, Lawn
Dwelling Type House
Foundation Brick/Mortar
Architectural Style Bi-Level
Level or Stories Bi-Level
Structure Type Metal Siding ,Wood Frame
Others
Restrictions None Known
Tax ID 91432492
"My job is to find and attract mastery-based agents to the office, protect the culture, and make sure everyone is happy! "






