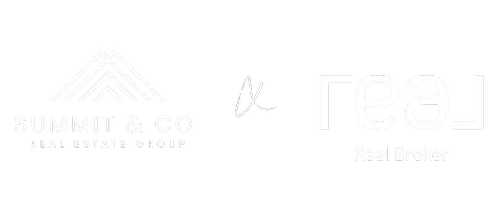3 Beds
3 Baths
1,536 SqFt
3 Beds
3 Baths
1,536 SqFt
Key Details
Property Type Single Family Home
Sub Type Detached
Listing Status Active
Purchase Type For Sale
Square Footage 1,536 sqft
Price per Sqft $364
Subdivision Rangeview
MLS® Listing ID A2208392
Style 2 Storey
Bedrooms 3
Full Baths 2
Half Baths 1
HOA Fees $500/ann
HOA Y/N 1
Year Built 2025
Lot Size 2,493 Sqft
Acres 0.06
Property Sub-Type Detached
Property Description
Inside the home, you'll find 1,536 square feet of smartly designed space across two storeys, perfect for growing families or multi-generational living. The main floor is open and airy, with large windows, warm vinyl plank flooring, and a layout made for real life—whether you're entertaining guests, chasing toddlers, or just enjoying a quiet dinner at home. The kitchen features quartz countertops, stainless steel appliances, a central island, and a walk-in pantry to keep your culinary chaos in check. Just off the main living area is a surprisingly spacious pocket office—ideal for working from home, paying bills, or managing school schedules.
Upstairs, the layout keeps busy mornings flowing smoothly with an upper-level laundry room, two well-sized secondary bedrooms, and a versatile bonus loft that can adapt to your needs. The primary suite is a peaceful retreat, complete with a walk-in closet and ensuite with walk-in shower. Thoughtfully included rough-ins for a BBQ gas line and gas stove open the door for future upgrades, and the full basement with separate side entrance offers incredible potential for a secondary development down the line—whether you're looking to accommodate extended family or add rental income.
Outside, enjoy a 10'x10' rear deck and a rear parking pad, ready for a future garage. And with quick access to Stoney Trail and major commuter routes, this location balances suburban calm with city convenience.
Whether you're a young family searching for your forever home, or an investor eyeing Calgary's growing rental market, this home checks all the boxes—and then some. Built by Homes by Avi, one of Calgary's most trusted and design-forward builders, 191 Bartlett Crescent SE is move-in ready with possession available in as little as 30 days.
PLEASE NOTE: Photos are of a finished Showhome of the same model – fit and finish may differ on finished spec. Interior selections and floorplans shown in photos.
Location
State AB
County Calgary
Area Cal Zone Se
Zoning R-G
Direction W
Rooms
Basement Separate/Exterior Entry, Full, Unfinished
Interior
Interior Features Kitchen Island, Open Floorplan, Pantry, Quartz Counters, Separate Entrance, Walk-In Closet(s), Wired for Data
Heating High Efficiency, Forced Air, Humidity Control, Natural Gas
Cooling None
Flooring Carpet, Vinyl Plank
Appliance Dishwasher, Electric Range, Microwave, Range Hood, Refrigerator
Laundry Electric Dryer Hookup, Laundry Room, Upper Level, Washer Hookup
Exterior
Exterior Feature BBQ gas line, None
Parking Features Parking Pad
Fence None
Community Features Clubhouse, Park, Playground, Schools Nearby, Shopping Nearby
Amenities Available Community Gardens, Park, Picnic Area, Playground, Recreation Facilities
Roof Type Asphalt Shingle
Porch Deck
Lot Frontage 23.03
Total Parking Spaces 2
Building
Lot Description Back Lane, Interior Lot, Rectangular Lot, Zero Lot Line
Dwelling Type House
Foundation Poured Concrete
Architectural Style 2 Storey
Level or Stories Two
Structure Type Concrete,Vinyl Siding,Wood Frame
New Construction Yes
Others
Restrictions Call Lister
Virtual Tour https://vimeo.com/859164860?share=copy
"My job is to find and attract mastery-based agents to the office, protect the culture, and make sure everyone is happy! "






