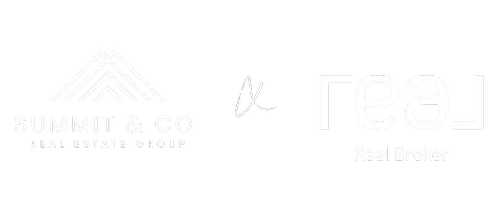5 Beds
3 Baths
1,361 SqFt
5 Beds
3 Baths
1,361 SqFt
Key Details
Property Type Single Family Home
Sub Type Detached
Listing Status Active
Purchase Type For Sale
Square Footage 1,361 sqft
Price per Sqft $653
Subdivision Willow Park
MLS® Listing ID A2209067
Style Bungalow
Bedrooms 5
Full Baths 3
Year Built 1966
Lot Size 5,102 Sqft
Acres 0.12
Property Sub-Type Detached
Property Description
Features:
5 spacious bedrooms and 3 full bathrooms
The main floor offers an open, bright layout with a stunning great room and a new kitchen, complemented by a stylish 4-piece bathroom
LED accent lighting enhances the ambiance throughout the home
The primary bedroom boasts a luxurious 5-piece ensuite, featuring a soothing soaker tub, a generous walk-in shower, and a large walk-in closet
The fully developed lower level includes a large family area, a 4-piece bathroom, a kitchenette, a separate laundry room, and two roomy bedrooms
The oversized double garage features a second floor, offering the potential to rent out for $1,600+ per month, making it an excellent option for offsetting mortgage costs.
Located across from a tot lot, this home provides easy access to schools and amenities, making it perfect for families.
With high-quality renovations and upgrades throughout, you won't want to miss this opportunity—come see it for yourself and be impressed!
Location
State AB
County Calgary
Area Cal Zone S
Zoning R-CG
Direction N
Rooms
Basement Finished, Full
Interior
Interior Features Built-in Features, Closet Organizers, Double Vanity, Kitchen Island, No Animal Home, No Smoking Home, Quartz Counters, Recessed Lighting
Heating ENERGY STAR Qualified Equipment, Natural Gas
Cooling ENERGY STAR Qualified Equipment
Flooring Carpet
Fireplaces Number 2
Fireplaces Type Electric
Inclusions 2 Fridges, 2 stoves, 2 microwaves, dishwasher, washer dryer, window coverings, bar fridge.
Appliance Central Air Conditioner, Dishwasher, Electric Stove, Microwave, Refrigerator, Washer/Dryer, Window Coverings
Laundry In Basement
Exterior
Exterior Feature Other
Parking Features Triple Garage Detached
Garage Spaces 2.0
Carport Spaces 1
Fence Fenced
Community Features Other
Roof Type Asphalt
Porch Patio
Lot Frontage 50.0
Total Parking Spaces 2
Building
Lot Description Back Lane, Front Yard
Dwelling Type House
Foundation Poured Concrete
Architectural Style Bungalow
Level or Stories One
Structure Type Composite Siding,See Remarks
Others
Restrictions None Known
Tax ID 95488010
"My job is to find and attract mastery-based agents to the office, protect the culture, and make sure everyone is happy! "






