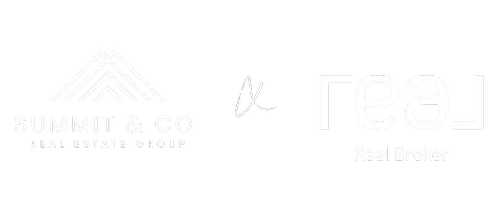4 Beds
2 Baths
1,099 SqFt
4 Beds
2 Baths
1,099 SqFt
Key Details
Property Type Single Family Home
Sub Type Detached
Listing Status Active
Purchase Type For Sale
Square Footage 1,099 sqft
Price per Sqft $391
Subdivision Lancaster Meadows
MLS® Listing ID A2209252
Style Bi-Level
Bedrooms 4
Full Baths 2
Year Built 1999
Lot Size 7,959 Sqft
Acres 0.18
Property Sub-Type Detached
Property Description
This home features 4 bedrooms—2 up and 2 down—and 2 full bathrooms, offering ample space for families or guests. The open-concept main floor is bright and inviting, anchored by a cozy wood-burning stove in the living room, ideal for chilly evenings. The updated kitchen and dining areas flow seamlessly for easy entertaining.
The fully developed basement includes a large family room with a gas fireplace, adding another layer of comfort and warmth to the home.
Outside, enjoy the tranquility of the private, landscaped yard, complete with extra off-street parking in the rear and a double detached garage for added convenience. Whether you're hosting a BBQ or relaxing under the mature trees, this yard is your personal retreat.
This move-in-ready home combines charm, space, and style in a quiet, family-friendly neighborhood, close to schools, parks and amenities.
Location
State AB
County Red Deer
Zoning R1
Direction SW
Rooms
Basement Finished, Full
Interior
Interior Features Open Floorplan, Vinyl Windows
Heating Fireplace(s), Forced Air, Natural Gas
Cooling None
Flooring Carpet, Linoleum, Tile
Fireplaces Number 2
Fireplaces Type Basement, Gas, Glass Doors, Living Room, Wood Burning Stove
Inclusions Garage door opener, 2 remotes, rear shed
Appliance Dishwasher, Gas Oven, Microwave, Refrigerator, Washer/Dryer, Window Coverings
Laundry In Basement
Exterior
Exterior Feature Private Yard, Rain Gutters
Parking Features Double Garage Detached, Garage Door Opener, Rear Drive
Garage Spaces 2.0
Fence Fenced
Community Features Park, Playground, Schools Nearby, Shopping Nearby, Sidewalks, Street Lights
Roof Type Asphalt
Porch Deck
Lot Frontage 35.0
Total Parking Spaces 2
Building
Lot Description Front Yard
Dwelling Type House
Foundation Poured Concrete
Architectural Style Bi-Level
Level or Stories Bi-Level
Structure Type Concrete,Vinyl Siding
Others
Restrictions None Known
Tax ID 91331637
"My job is to find and attract mastery-based agents to the office, protect the culture, and make sure everyone is happy! "






