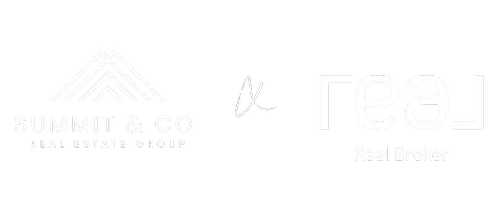4 Beds
3 Baths
1,883 SqFt
4 Beds
3 Baths
1,883 SqFt
Key Details
Property Type Single Family Home
Sub Type Detached
Listing Status Active
Purchase Type For Sale
Square Footage 1,883 sqft
Price per Sqft $201
Subdivision Bower
MLS® Listing ID A2211706
Style 4 Level Split
Bedrooms 4
Full Baths 2
Half Baths 1
Year Built 1979
Lot Size 6,655 Sqft
Acres 0.15
Property Sub-Type Detached
Property Description
Step inside the welcoming front entrance and into the bright and open main floor that features a south facing living room, formal dining room, and an updated kitchen. The kitchen offers plenty of cabinet space, wall pantry, new appliances, and a breakfast nook. Down a few stairs and into the family room, you will find a wood burning fireplace and access to the fully fenced & landscaped backyard. The main level also features a bedroom (that could be used as an office), laundry room, 2-pc bathroom, and access to drive-through driveway. The driveway has enough space for RV Parking, back-alley access, and the potential to build a detached garage in the back.
Upstairs you will find the good size primary bedroom with double closets, and a 3-pc en-suite. The upper floor is complete with 2 additional bedrooms and a 4-pc bathroom.
In the basement you will find a large rec room, utility room, and storage room.
Recent Updates: New Windows & Doors (2012), Shingles (2010), HWT (2023), Interior Doors (2023), Kitchen Appliances (2023), Majority of Electrical Outlets & Switches Updated, New Window Coverings.
Location
State AB
County Red Deer
Zoning R1-L
Direction N
Rooms
Basement Finished, Full
Interior
Interior Features Ceiling Fan(s), Laminate Counters, Vinyl Windows
Heating Forced Air, Natural Gas
Cooling None
Flooring Carpet, Hardwood, Linoleum
Fireplaces Number 1
Fireplaces Type Brick Facing, Family Room, Wood Burning
Inclusions Fridge, Stove, Microwave, Dishwasher, Washer, Dryer, All Window Coverings, Shed
Appliance See Remarks
Laundry Main Level
Exterior
Exterior Feature Private Yard
Parking Features Concrete Driveway, Drive Through, Driveway, Off Street, Parking Pad, RV Access/Parking
Fence Fenced
Community Features Playground, Shopping Nearby, Sidewalks, Street Lights, Walking/Bike Paths
Roof Type Asphalt Shingle
Porch Deck
Lot Frontage 198.0
Total Parking Spaces 2
Building
Lot Description Back Yard
Dwelling Type House
Foundation Poured Concrete
Architectural Style 4 Level Split
Level or Stories 2 and Half Storey
Structure Type Brick,Stucco,Vinyl Siding,Wood Frame
Others
Restrictions None Known
Tax ID 91330880
Virtual Tour https://unbranded.youriguide.com/32_bettenson_st_red_deer_ab/
"My job is to find and attract mastery-based agents to the office, protect the culture, and make sure everyone is happy! "






