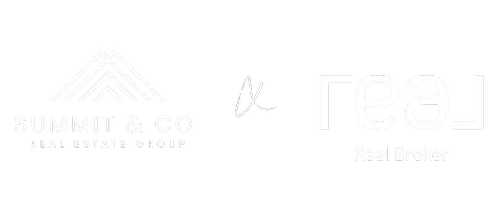3 Beds
2 Baths
1,216 SqFt
3 Beds
2 Baths
1,216 SqFt
Key Details
Property Type Single Family Home
Sub Type Detached
Listing Status Active
Purchase Type For Sale
Square Footage 1,216 sqft
Price per Sqft $180
Subdivision Mh - Creekside
MLS® Listing ID A2223395
Style Modular Home
Bedrooms 3
Full Baths 2
Condo Fees $175/mo
Year Built 2006
Lot Size 4,215 Sqft
Acres 0.1
Property Sub-Type Detached
Property Description
Inside, you'll find a bright and open layout with large patio doors leading to a spacious deck that's perfect for summer BBQs and relaxing evenings. The home features three bedrooms and two full bathrooms, including a primary suite complete with a walk-in closet and its own private ensuite. The kitchen flows nicely into the living space, and there's a dedicated laundry room that adds both function and convenience.
Recent updates include newer appliances and updated flooring, giving the home a fresh, modern feel. With a paved front parking pad plus double parking at the rear through back alley access, you'll never run short on space for vehicles or guests. Just a short walk to Riverstone K-8 School, parks, coffee shops, and convenience stores, this home offers incredible value and a lifestyle of ease.
Best of all, the condo fee is just $175/month and includes water, garbage removal, professional management and street maintenance: making homeownership here not only affordable but worry-free. A fantastic opportunity for first-time buyers, downsizers, or investors alike. Call your favourite agent today to see this one for yourself!
Location
State AB
County Grande Prairie
Zoning MHC
Direction S
Rooms
Basement None
Interior
Interior Features Ceiling Fan(s), Jetted Tub, Kitchen Island, Laminate Counters, Open Floorplan, Pantry, Vaulted Ceiling(s), Vinyl Windows, Walk-In Closet(s)
Heating Forced Air, Natural Gas
Cooling None
Flooring Carpet, Linoleum
Inclusions None
Appliance Dishwasher, Electric Stove, Range Hood, Refrigerator, Washer/Dryer
Laundry Laundry Room
Exterior
Exterior Feature None
Parking Features Off Street, Parking Pad
Fence Partial
Community Features Playground, Schools Nearby, Shopping Nearby, Walking/Bike Paths
Amenities Available Park, Playground
Roof Type Asphalt Shingle
Porch Deck
Lot Frontage 37.8
Total Parking Spaces 4
Building
Lot Description Back Lane, Back Yard, City Lot, Cul-De-Sac, Lawn, Rectangular Lot
Dwelling Type Manufactured House
Foundation Piling(s)
Architectural Style Modular Home
Level or Stories One
Structure Type Metal Frame,Vinyl Siding,Wood Frame
Others
HOA Fee Include Maintenance Grounds,Professional Management,Reserve Fund Contributions,Sewer,Snow Removal,Trash,Water
Restrictions Condo/Strata Approval
Tax ID 91976614
Pets Allowed Restrictions
"My job is to find and attract mastery-based agents to the office, protect the culture, and make sure everyone is happy! "






